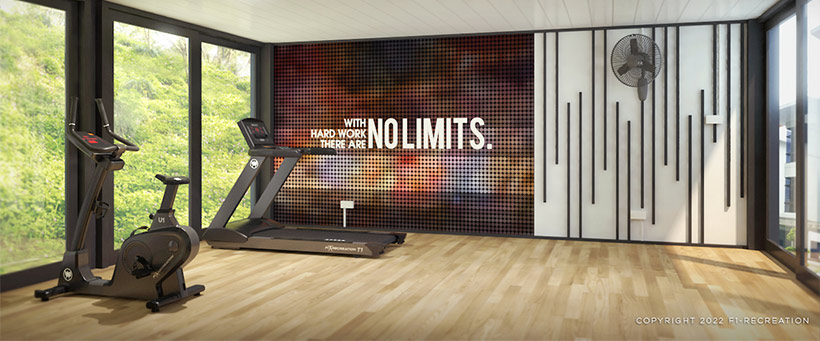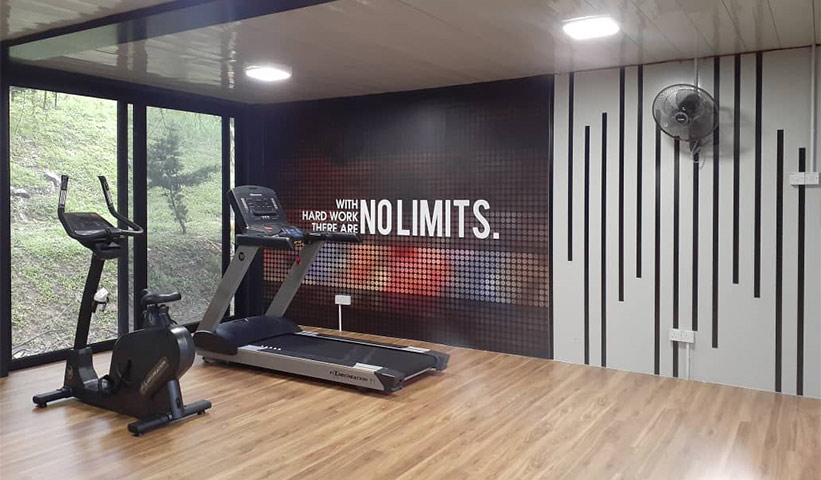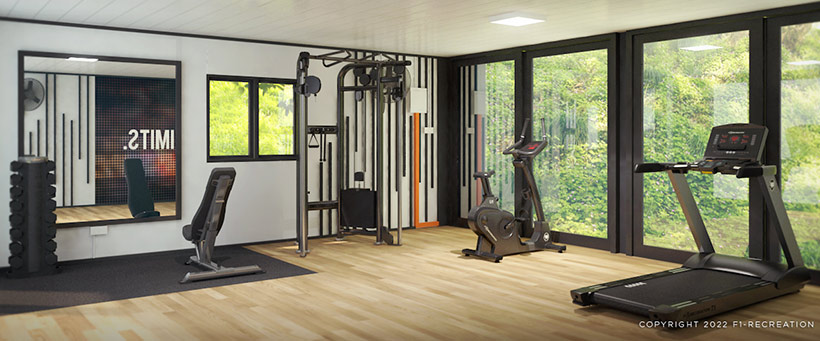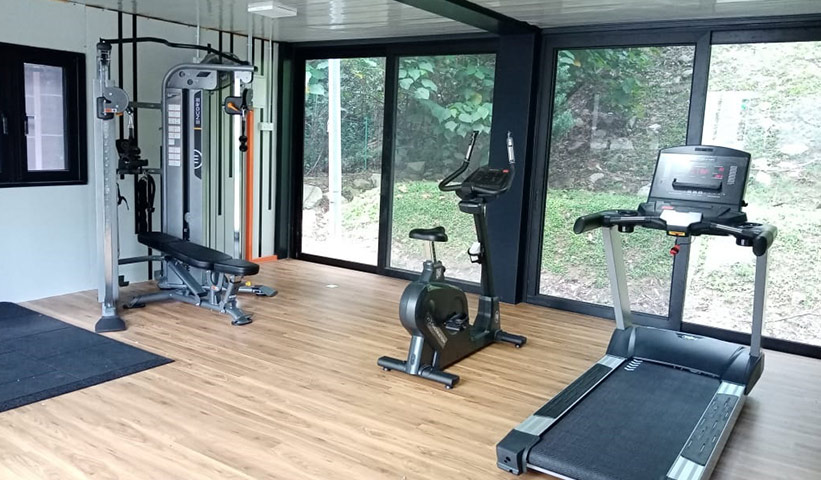*proposed gym layout example.
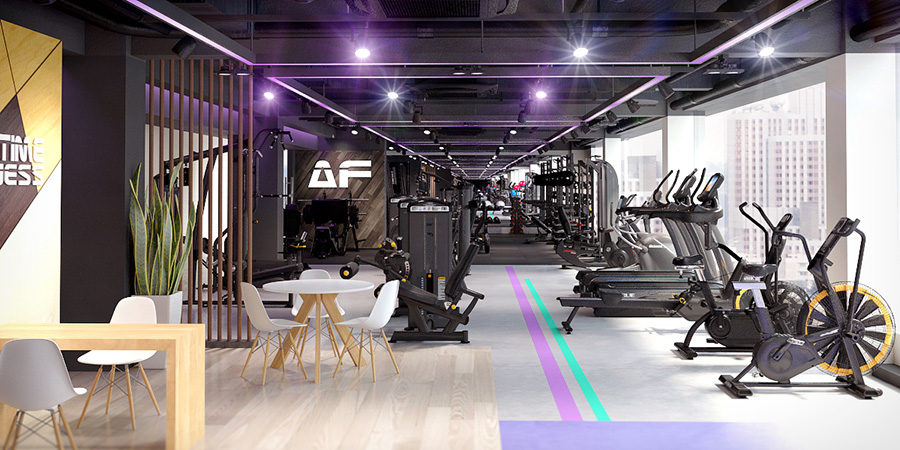
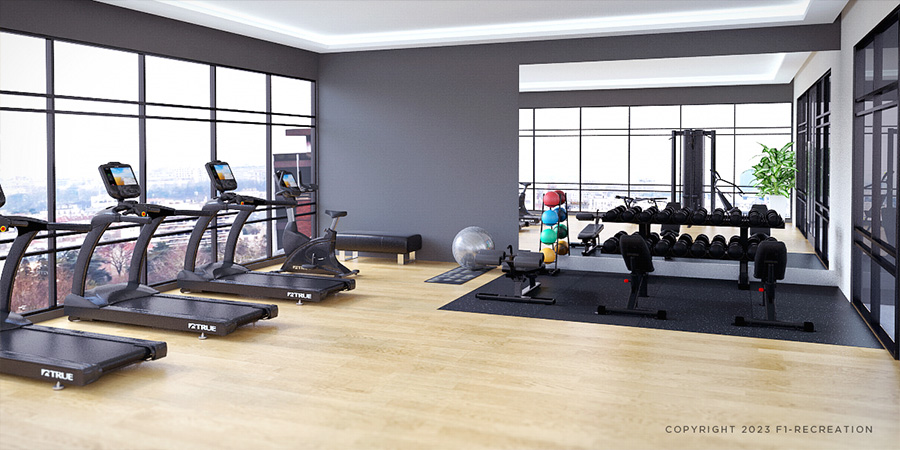
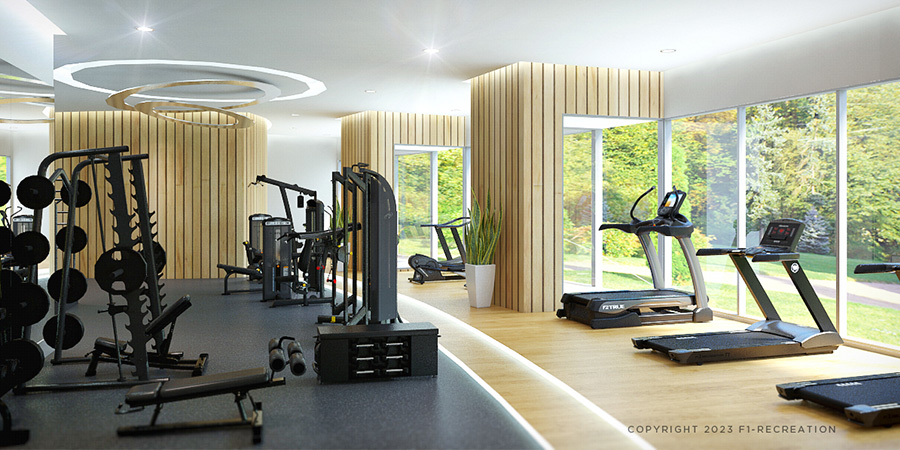
Gym Space Planning
Understanding your requirements and a well-designed layout are pertinent to achieve the objective of your facility. We have the means to provide all our clients a comprehensive and realistic 3D design of our proposal, featuring placement of equipment, colour scheme, materials amongst other essential factors that can help you visualize better for your gym space planning.
With our expert gym layout planner and through this advanced interactive component, you will also be able to explore options to bring out the best for your facility.
BENEFIT
- Effective marketing tool
- Customized themes, concepts, colour schemes and designs
- Drawn to scale visualization
- Precise space planning & allocation
